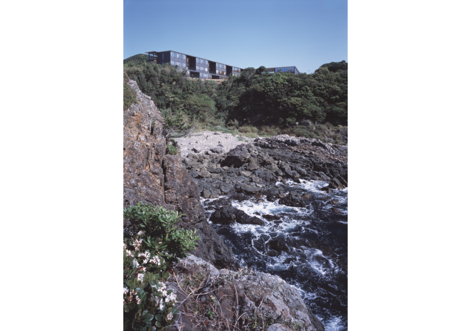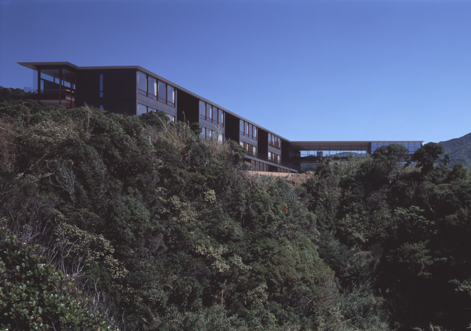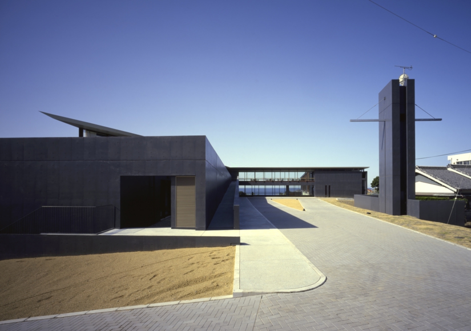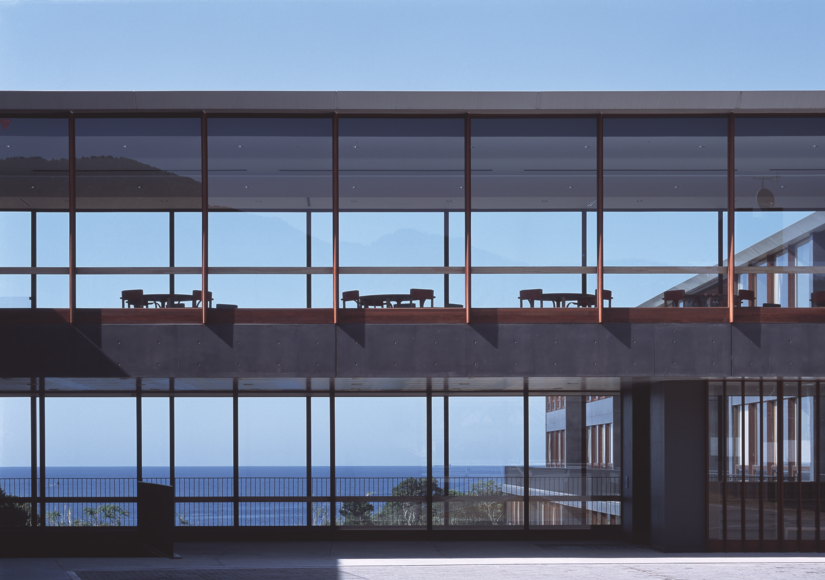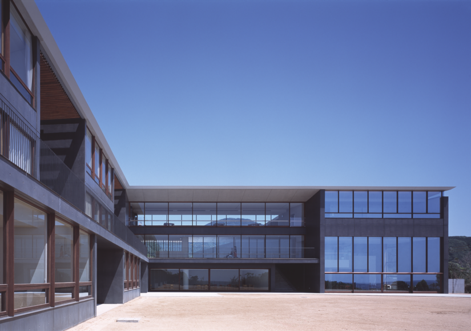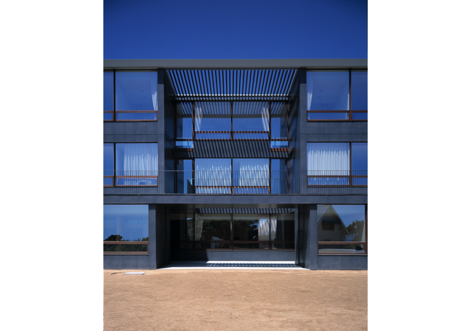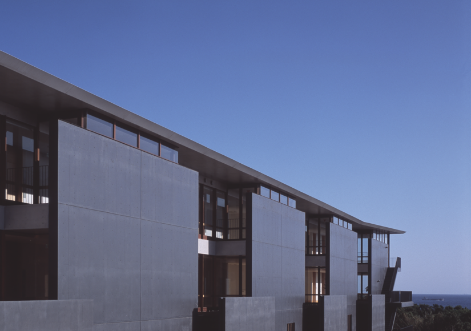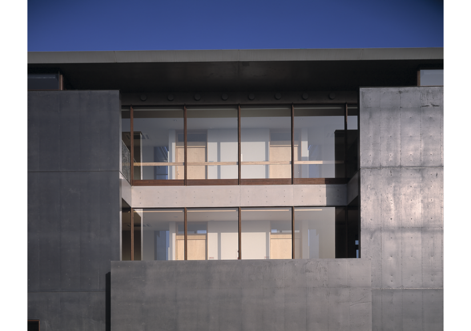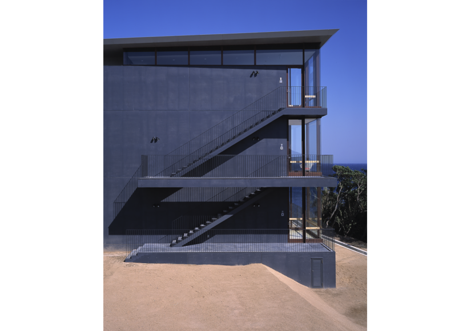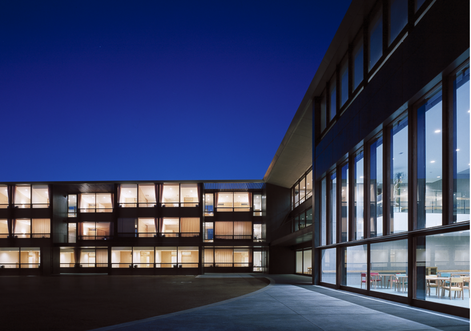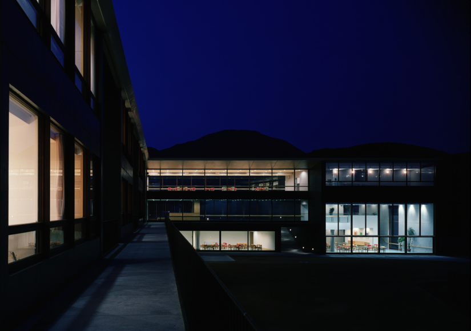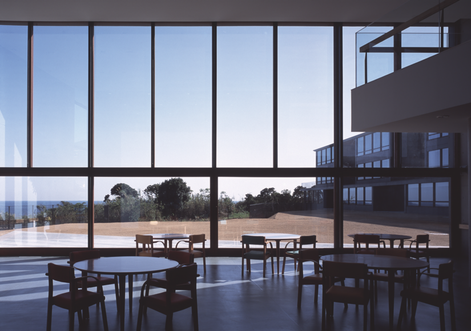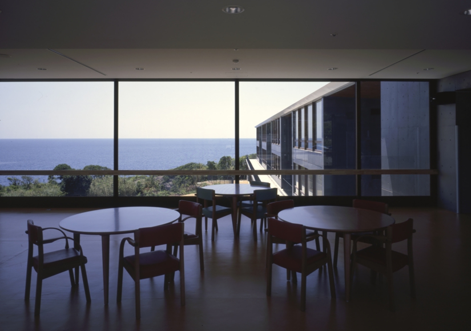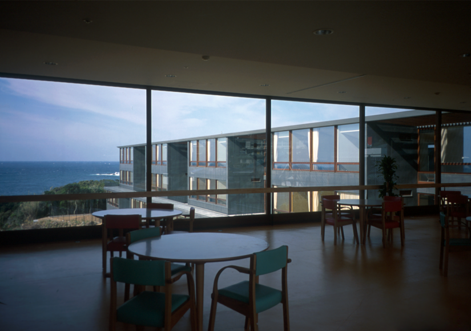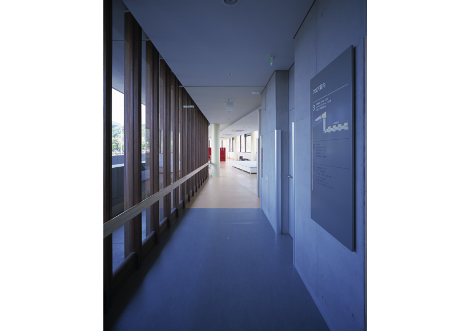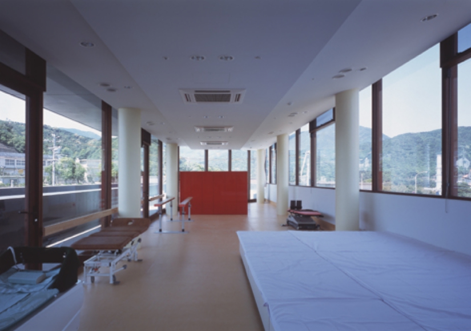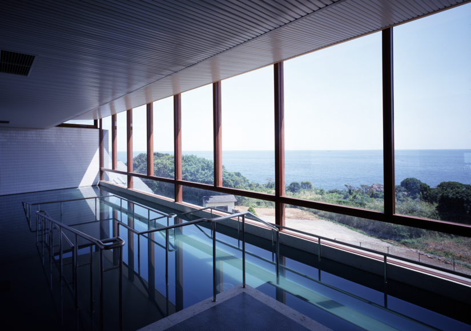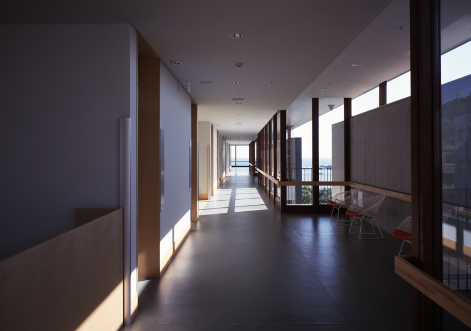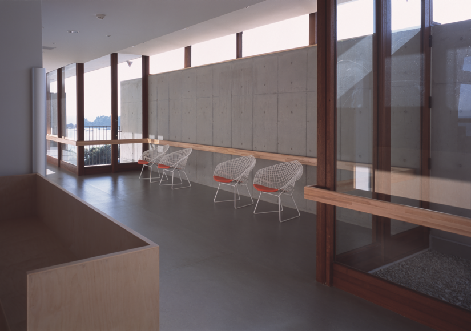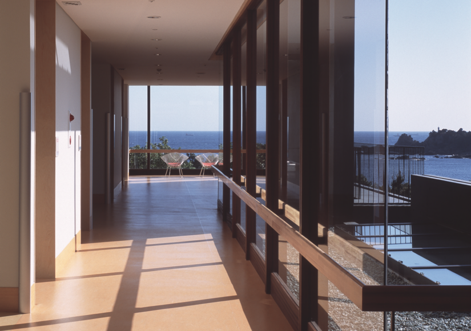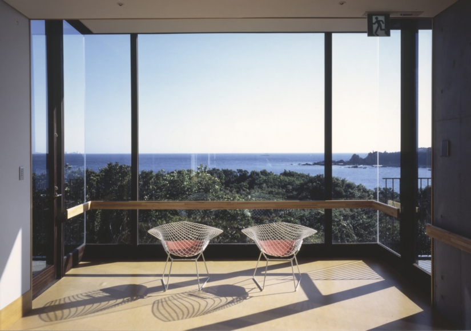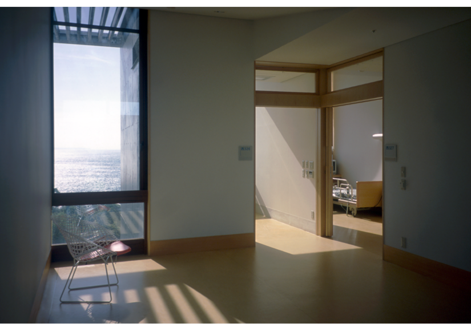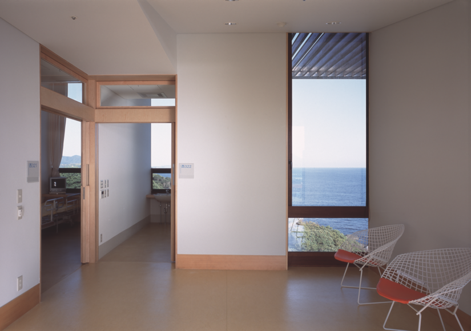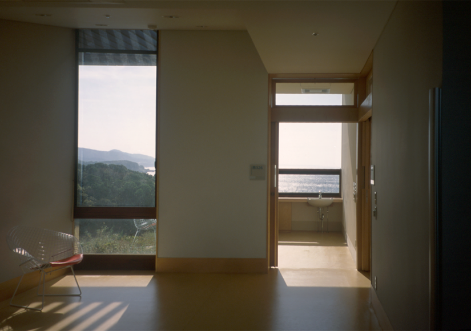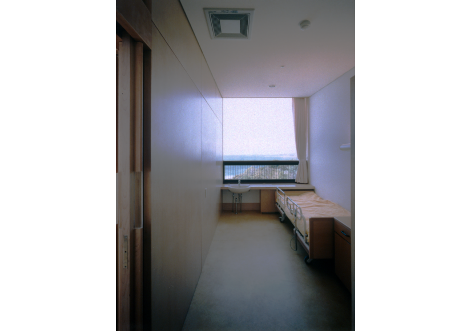介護老人保健施設 けんゆう苑
所在地 :和歌山県西牟婁郡すさみ町江住
竣工年月:2001年3月
用途 :老人保健施設
敷地面積:15,490㎡
延床面積: 4,973㎡
写真撮影:ナカサアンドパートナーズ,*:新建築社,**:村松基安,
***:庄野啓
けんゆう苑は,高齢者の自立を支援し家庭への復帰を目指す介護老人保健施設である。介護を必要とする高齢者が長期間滞在する中で介護・医療サ−ビスを受けながら,日常生活に必要な歩行訓練や動作訓練を行うことによりその能力を回復し,家庭へ復帰することを目的とする。
敷地は紀伊半島潮岬に近い和歌山県立枯木灘自然公園内に位置する。北を国道に接する南北に長い不定形な敷地は南へ向かって緩やかに下る台地であり,黒潮が打ち寄せる崖上の敷地に立つと山々を背に広大な視野で太平洋を望むことができる。
この計画においては,この施設で生活する高齢者が,海辺の美しい景観の中で時間の変化や季節の移り変わりを体験することを通して生きる喜びを感じること,またそのことにより心と体の健康が少しでも早く回復し日常の生活へ戻ることができるようになることを願い,その生活の背景となる,この場所であるが故に可能な建築環境をつくりだすことを計画の目標とした。そのために4つの方針を掲げその実現を目指した。
1番目は太平洋への眺望を活かし,その雄大な景観と建物内外とを密接に結び付けることにより,生活のための変化に富んだ空間を実現することである。建物の内外部を往来することにより空間の変化を連続的に体験することと同時に,それぞれの空間とその変化を通して日々刻々と移り変わる海や空の風景を体験することによって,風景と老人たちひとりひとりの心の中の領域とが直接的に結びつき,海辺で暮らしてきた長い間の記憶が呼び起こされ、その心の中に生き続けることへの意欲が喚起されることを願い,このような体験の背景となる建築環境を創出することを試みた。
2番目は老人たちが,自らの個性を押し殺す必要なしに,個々の尊厳を守りながら互いに生活することが可能となる場所を実現することである。介助・介護を常に必要とする高齢者においてはプライバシーが侵され易く,特に規模の大きい施設の中では自分の居所を失い易い。この計画においては,人と人との親密さの度合いや個人のその時の精神状態や体調に合わせて,自らの居所を自らの意志で選択できるようにするため,私的領域から公的領域へ連続する様々な規模の特色ある場所を各所にちりばめ,かつ施設全体との調和を求めた。
3番目はここで働く介護・看護する人たちにとっても,環境に親しみが持て,介護しやすく喜びをもって老人と生活できる場所であると同時に,高齢者の家族や友人が繰り返し訪問したくなる場所を実現することである。そのために,機能的にも使い易く,介護しやすい寸法体系を細部にわたって再確認することから始まり,手摺の位置・高さや便所内の便器の位置に関しても,療養士・介護士・看護婦等との共同作業による見直しやモックアップ等による検証を通して,排泄・入浴・食事・機能訓練・睡眠等生活のあらゆる側面において機能的にまた精神的に最適な場所の実現を目指した。
4番目は,厳しい経済的条件の中でそれを克服し,使いやすく安全で美しい建築の姿を追求することであり,この建築と景観に調和を与えるためにあらゆる部分について,単純明快でありながら豊かな空間を醸成する材料・ディテールを洞察と感性を駆使して検討し決定することであった。
以上の基本方針をもとに,建築はこれを取り囲む雄大な景観と対応しつつ,建物内部と外部の多様な関係をその明快な空間構成の中に実現することを求めた。
敷地を南北に貫く空間軸にZ型の平面を持つ建物を重ね合わせ,南北2つの大きな外部空間に敷地を分割しつつ中央部を透明にすることにより,国道からのアプロ−チと海に連続する庭がそれぞれL型に囲われると同時に相互に連続した空間として感じられる配置とした。
断面計画においては,高低差とのある敷地と調和するため建物全体を3層の構成とし,国道から建物全体の中心である2階の玄関へ直接到達できるように計画した。この南北に透明な玄関ホ−ルは建物全体のさらには敷地を含む自然環境全体の基点となる。敷地の高低差を利用することにより,全体の連続感を確保しつつそれぞれの場所の独自性と自立性を合わせ持ち,その内と外に豊かな空間が立ち現れることを求めた。
建物内部は幅の狭い敷地形状を反映して南北に長い片側廊下の配置を採用している。この廊下は単なる廊下としての機能以上に談話コ−ナ−や食堂・機能訓練室と一体化または連続した空間であり,その結果変化ある平面形状と広さをもち,様々な開口部を通して外部の自然の景観や隣接する小学校・中学校の生活の風景と内部の生活とを結び付ける場所となる。また廊下の南端には太平洋を遠望できる硝子で囲まれたコーナーを設け,雄大な風景をみながらゆったりと時を過ごせるような場所とした。
また,すべての療養室は朝日の当たる東向きに配置した。そこでは自分を取り戻すためにひとりになり,海の風景を眺め静かに物思いにふけることができる。その開口からは,寝床に居ながらにして日中は海を,夜には星空を眺めることができる。
ここは海と密接な生活を営んできた老人が海と空との間に立ち,日々の生活の中で移り変わる自然と時間をかけて語らうことが可能な場であり,設計のあらゆる段階において、この施設が高齢者の海にまつわる記憶を呼び起こし感性をひらき,自らの生を新たに見つめ直す場となることを希求し続けた。
Nursing Home for the elderly on the Pacific cliffs
Location : Susami-cho, Nishimuro-gun, Wakayama Japan
Completion Date : 2001
Building Type : Nursing Home for the elderly
Site Area : 15,490m²
Total Floor Area : 4,997 m²
Photo: Nacasa & Partners, *: Shinkenchiku-sha,
**: Motoyasu Muramatsu, ***: Kei Shono
The evening of life on the ground between the Ocean and The sky.
In this space aged people who have long lived in the rhythms of the life cycle in close contact with the sea, can stand firmly between the ocean and the sky on the ground and can have experience of changes of the natural landscape and the seasons.
Especially the goal we have desired by designing in this place in every stage of designing, is that this place remind them of precious memories of their life with the sea, at the same time gives them the opportunity to penetrate into their own existence in daily life.
Now in Japan in the postwar period spans 60 years, it is well on the way to an aging society.
This is a healthcare facility for the elderly and specially designed for the elderly in need of nursing care, and where aged people who live in, can be helped live their own independent lives. While staying here in a long term, they can receive medical treatment and rehabilitative training to help them convalesce and regain the fullest measure of health, as well as plenty of nursing care. Eventually this facility should lead them back home to their normal daily life.
The site is located in the natural park in Wakayama, and is on cliffs overlooking the Pacific Ocean at the southernmost point of the Japanese mainland.
The site has an indeterminate form to be long to the North and South that bordered on the national highway in the north, and has mountains as its backdrop in the north, slopes gradually down to the south. On the site on the cliffs which Black current laps against we have a superb and illimitable view of the Pacific Ocean.
In this project our aim is creating the architectural environment where aged persons who live in this seaside space are inspired with the joy of lives through experiencing changing in a day and season’s transition with the beauty of the scenery, are to be recovered their health of mental and body. Therefore we advocated four policies and aimed at the realization of them.
First, our aim is realizing the rich and varied place for living by making close relationship between the magnificent scenes with inside and outside spaces of the facility.
Having the pleasant experience of changes of the seasons with magnificent views of the sea and the sky moment by moment, while having the affluent experience of transition of the times and spaces inside and outside of this facility, would remind the elderly of their own memories with the sea. Consequently the elderly would feel actually their existences and get the desire to relive in their mind. We have tried to bring this facility into existence to be the background of such experiences.
Secondly, our aim is realizing place where the aged persons who can live here with preservation the dignity of them each other without needs to obscure their personality for themselves.
Aged persons who always need assistances and nursing care are easy to be threatened to invade the privacy of them. Furthermore in the large facility like here people are more likely to loose where they are.
In this plan we bespangled with distinctive varied size of spaces that have serial continuity from private places to public places as well as harmonizing the spaces with the whole of the environment.
Thirdly, our aim is realizing place where families and friends of the aged persons who live here, are likely want to visit over and over again, as well as where care persons and nurses are familiar with, and they care the aged peoples with joy.
For that purpose, we search for doing microscopic inquiry to revalidate the functionary dimension system to use and care with ease, we seek for
For that purpose, we have inquired into revalidate the functionary dimension system to use and care with ease, we have sought for realizing the most suitable space for every behavior in life: toilet activities, bathing activities, eating and drinking, sleeping etc. in physical and mental.
Lastly under a severer budget constraint, we have to realize safety, functional, and beautiful architectural space and place. Therefore we have sought for determining most suitable materials and details in order to give the best harmony to architecture and landscape in the environment by taking advantage of our insight and sensibility as possible as we have.
On the basis of above-mentioned policies, the architectural environment has been sought for realizing and enhancing the wide variety of relationships between interior and exterior in the unequivocal space configuration in response to majestic environment that surrounding the site.
The expanded Z-shaped building has being laid by the axis from the mountains north to the sea south. Along to this Z-shaped architecture, the vast land has being divided into a pair of L-shaped fields; one is the approach to the entrance facing the mountains and the other is the garden covered with lawn facing the ocean. At once transparent space has being created in the middle section of the Z-shaped building, to produce a sense of free spatial flow from the mountain to the ocean throughout glazed windows.
In the planning cross-section in the site environment, we adopted the space configuration of building that consists of three layers, in order to harmonize with the uneven land.
The entrance in center of the building was allocated at middle layer of the three floors: first floor so that we can approach directly from the national highway. The entrance foyer that is transparent place from north to south was to be the cardinal point of the whole natural environment including this site as well as the building. The rich and varied environment and atmosphere was sought to emerge both inside and outside, by making use of the condition of this uneven site, not only the building and the landscape being able to retain continuity, but also to have identity and self-organized characteristic in every space at the same time.
With the placement along the axis of this site extending north and south in length but is narrow east and west, the building was adopted the type of side corridor access. The corridor extending north and south is more than a mere passage in functional meaning, takes on variety planer shape and size, becomes unified with smallish day rooms or galleries in each space, and has continuity with dining halls, large day rooms and exercising room. Furthermore through windows of varied shape and size, the corridor forms bond between inner space of life with scenery of natural environment and of children’s lives in junior high school and elementally school next to this site. At the southernmost of the corridor of building, there was to be the spaces where aged peoples might have easygoing flow of time enjoying the magnificent view of the Pacific Ocean. Every individual bed-sitting room is oriented so that aged people can wake up in morning sunlight. And were aged people is able to go off by oneself, and abele to be sunk in thought peacefully viewing the scenery of the sea by day, enjoying the starry sky at night.
Our theme is to penetrate into the relationship between people and environments, to convert those invisible relationships into tangible forms.
Our objective is to create architectural serial spaces, places and times that establish relationships between people and environment where people live in, in order to enable people experiencing those spaces and times to liberate themselves from many pre conceptions and stresses of contemporary society and to rediscover themselves and to believe being happy.

