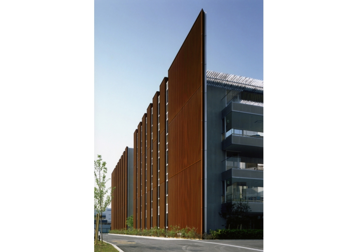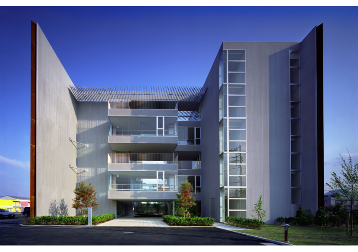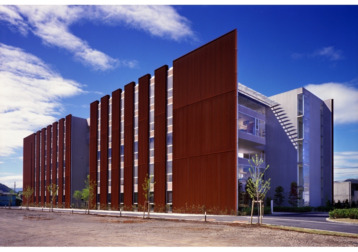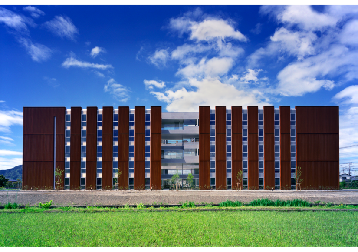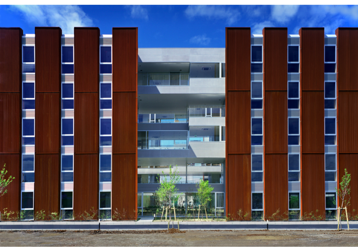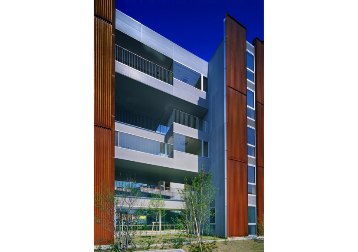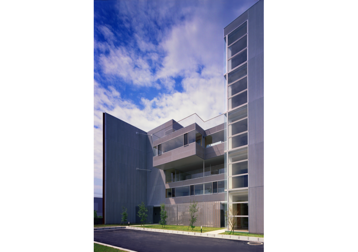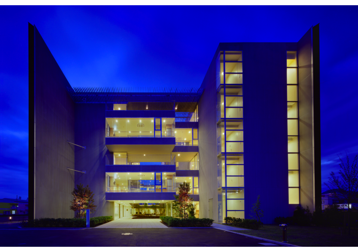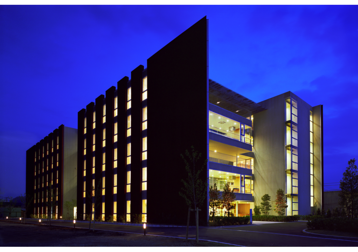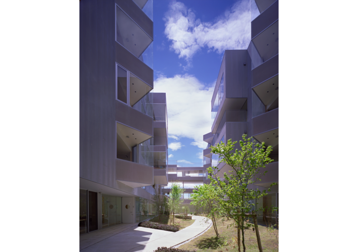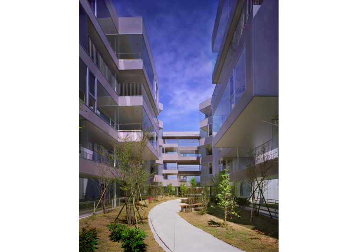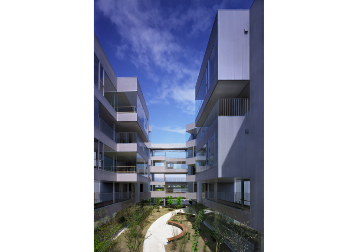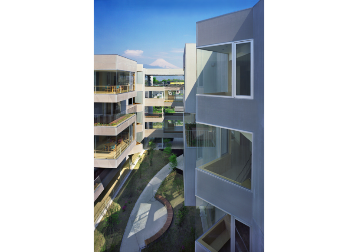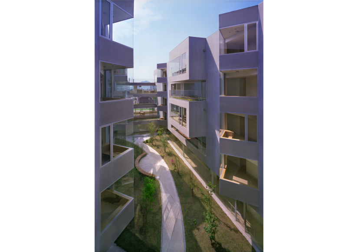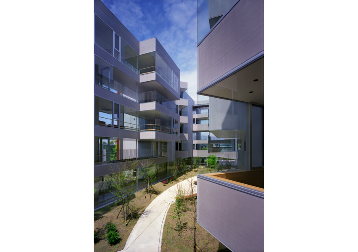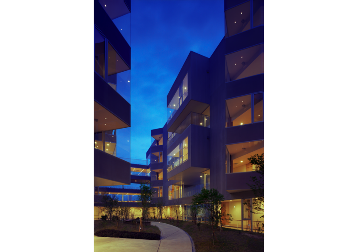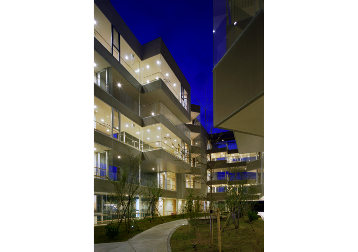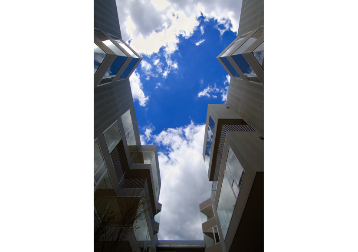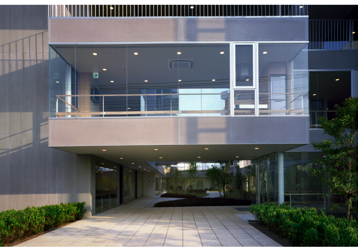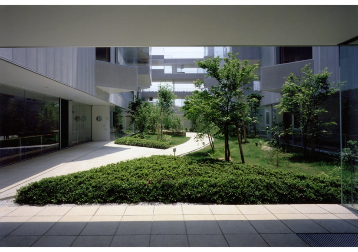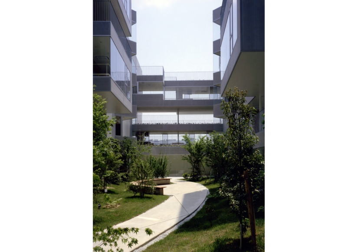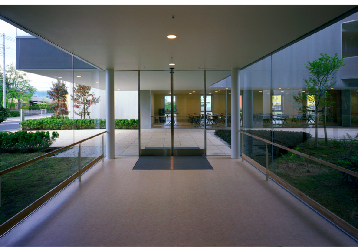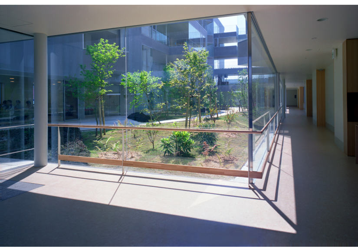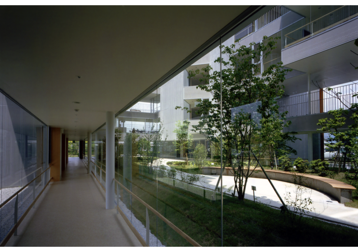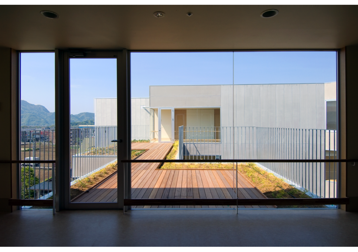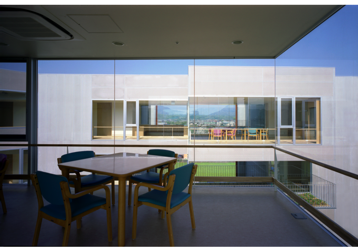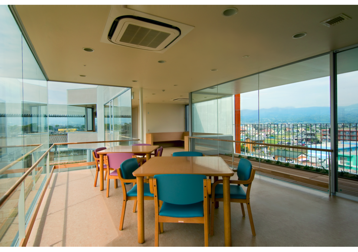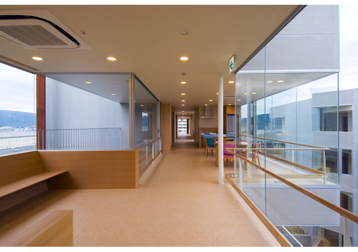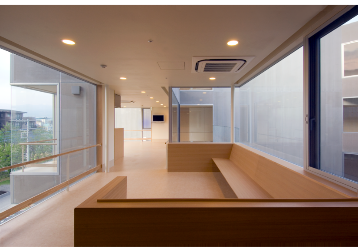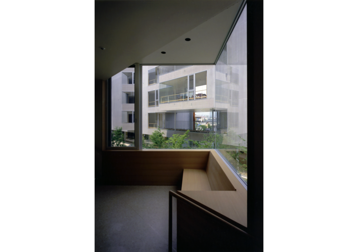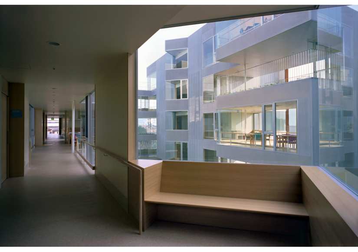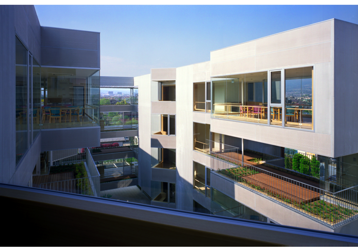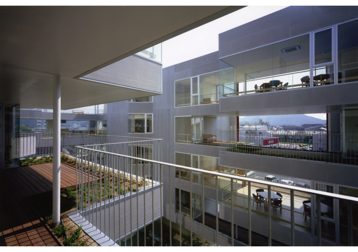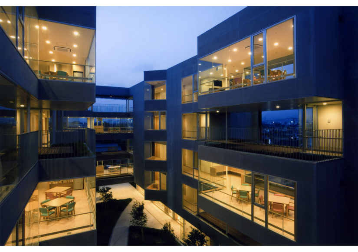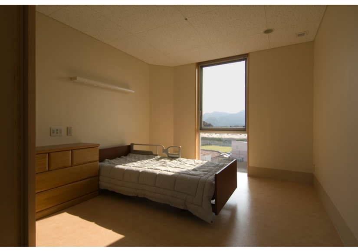特別養護老人ホーム いづテラス
所在地 :静岡県三島市松本292番1
竣工年月:2008年3月
用途 :特別養護老人ホーム
敷地面積:3,103㎡
延床面積:3,851㎡
写真撮影:和木 通,*:新建築社
この計画においては、この施設で生活する高齢者が、近隣の生活感ある日常風景の中で高齢者相互の交流にとどまらず地域の人たちとの交流を通して、また富士山の姿や伊豆の山並みを遠くに望みつつ,季節の移り変わりや時間の変化を体験することを通して生きる喜びを感じること、またそのことにより心と体の健康が回復し、日常の生活へ戻ることができるようになることを願い、施設を計画した。
建物は、敷地形状と周辺の環境を考慮し、5階建てのロの字型の建物で木立のある中庭を囲み、その中に、ここに住まう高齢者の生活の場所と緑のあるテラスを各階に点在させることにより、安全で開放的かつ快適な,穏やかな生活空間を確保している。同時に、その中庭は外周の建物により外部と隔絶した世界とするのではなく、北側の道路から建物入口となる車回しと入口ロビーのガラスを通して建物に囲まれた中庭と視線を通すことにより内外の連続性を保ち、また,東西南北に設けられたテラスからは建物外部の風景と中庭の風景とを両方を見ることができ、またその開口を通して、外部からの太陽の光や自然の風が中庭に取り込まれる。
各階東西南北に配置された植栽のあるテラス・日常の生活の場である共同生活室、廊下から中庭に張り出た談話コーナーなどが,全体の空間の連続性を保ちながら,各々の場の透過性と相俟って、それぞれの場所に内外部の景観に呼応して調和する独自の空間性と関係性を生む。
中庭を取り巻く回廊と その回廊から中庭に面した共同生活室や談話コーナー、多目的室といった内部空間を、移動したり佇んだり食事をしたり、談話したり、ゲームや読書をしたり、中庭の外部の風景を見たりといった居室の中から溢れだす生活の時間を、豊かに過ごすことができるように、また、そのような日常の様々な行動の中から、ここに住む人達の入居者同士に限らず、介護者や、家族などの訪問者との、なにげない出会いや交流が生まれることを意図した。
この「いづテラス」においては、建物の中にいても外にいても建物を見ているようで、建物の姿は意識されなくなり、建物を透かしてその向こうにある世界を見る。建物に切り取られた風景として、山、街、畑、工場、民家、車、人、空、太陽、雲、稲妻、鳥、木々をみる。そして同時に、手前の建物の中にいる同じユニットで生活する人たち、他のユニットの人たち、見知った顔の介護士、自分の家族、友達を見て、時に目が合い、挨拶をする、手を振る。ただぼんやりとそれらを眺めて時間を過ごす。光が射し、自然の風を感じる。個室で一人で居ても、その床から天井までの窓を通して、寝たままでも外部の世界との繋がりを感じることができる。この建物の中でも外でも自分を含め、様々なものが動き、とどまり、生きている。その生き生きとした世界と自分とが、身近な身の回りの領域を介して繋がっていることを感じること、ひとりで生きているのではないという感覚をこの場所で実感してもらうこと、それこそが大切なことであると考えた。
寝て、起きて、顔を洗い、食事をし、排泄をし、お風呂に入るという繰り返しの生活の中で、日々が変化の無い同じことの繰り返しのようにしか思えなくなり、感覚が日常性の中に埋没し、時間に対しても空間に対しても次第に麻痺していき、生きていく意欲が萎えて減衰していきがちな高齢者が、季節や天候の移り変わり、太陽の動き、空の雲、樹木や田畑なの時々刻々と変化する環境、それに加えて、人と人との出会いや会話など多様で多彩な自分を取り巻く生活に気づき、その変化ある世界に呼応して感覚が息づき、生きていく力が生まれる場所の実現に力を尽くした。
建築が表層の表現を越えて,また一時の驚きや感動を越えて,人の記憶や情感に直接日々の生活の中で働き掛けるものとして実現したこの建築は,この場所でしか成立しないにもかかわらず,自然景観と生活とを豊かに結び付ける,社会に根差した建築本来の普遍的な姿をあらわしている。
Idu Terrace Nursing Home for the elderly in Mishima
Location : Matsumoto, Mishima, Shizuoka Japan
Completion Date : 2008
Building Type : Nursing Home for the elderly
Site Area : 3,103m²
Total Floor Area : 3,851 m²
Photo: Toru Waki, *:Shinkentiku-sha
This project aspires to encourage interaction between the residents of this Nursing Home Facility as well as among the surrounding community in a setting beautified by a view of the Izu mountain range in the distance and topped by the uplifting scene of Mt. Fuji. In this richly adorned environs, the turn of the seasons and passage of time promotes a joy of living which supports healing of both mind and body.
With consideration of the characteristics of the site and the surrounding environment, the five-storey structure envelopes an interior open space featuring a tree-filled garden and, on each floor, greenery dotted here and there in terraces to ensure a tranquil environment for the residents. From the vehicle turnaround at the north of the building through the glass entrance to the lobby, the interior garden is visibly linked with external surroundings to form a sense of continuity. Similarly, from the terraces positioned at the north, south, east, and west locations, both external views and the interior garden can be enjoyed. Openings provide for the entrance of sunlight and fresh breezes into the interior garden.
Maintaining an overall sense of continuity, the plant-adorned terraces located at the building’s north, south, east, and west, the common spaces, and the corridors and consultation areas that overlook the interior garden combine for transparency and interaction between external and interior scenery to create a harmony between individual and relational spaces.
In the corridor that surrounds the garden and the common spaces, consultation areas, and multi-purpose rooms that face the interior garden, residents can move around, settle in, have a meal, engage in consultation, play a game or read a book. From inside the building, residents view the scenery of the interior garden and enjoy a sense of abundance in the time they spend there. Further, in the activities of daily life, the residents enjoy encounters and exchange among themselves as well as with caregivers and visiting family members.
Whether from inside or outside the building, one looks through the building to see the scenery that is beyond, be that mountains, streetscape, fields, workshop, home, car, people, sky, sun, clouds, lightning, birds or trees. Simultaneously, also visible are scenes in the foreground, including fellow residents, people in neighboring units, the familiar faces of caregivers, family members, and friends; occasionally eyes meet, greetings are exchanged, and hands waved in recognition. At times, one daydreams relaxing in sunshine and natural breezes. Even when alone in the room, perhaps lying on the bed, the resident feels a sense of connection with the outside world through the windows that extend from the ceiling to the floor. Inside and outside of the building, there is activity and stillness of many beings, and the residents are part of that. This visible liveliness of self and surrounding world and of the connection between the two reminds residents that they are not alone. This outlook is really the most important thing that this building endeavors to inspire.
From sleeping to waking up, washing the face, taking breakfast, elimination, and bathing: immersion in daily activities tends to cause of a sense of numbness, and discouragement and depression can set in among the elderly. In contrast to the sameness felt in the daily routine, perception of the changes in seasons and weather, the angle of the sun, clouds in the sky, and the environment of tress and fields in constant flux, together with meeting and interaction with other people, leads to the realization that one’s life is filled with many and various things, and the ever-changing world contributes to the will to live. It was our ambition to realize a place that would foster this energy to live among its residents.
Going beyond expression of the surface layer and even surpassing temporary wonder and inspiration, effective architecture works to directly affect daily life and people’s memories, is uniquely appropriate to its surroundings, and provides abundant linkage to the natural scenery and life; that which is rooted in society expresses the universal model of the intrinsic nature of architecture.

