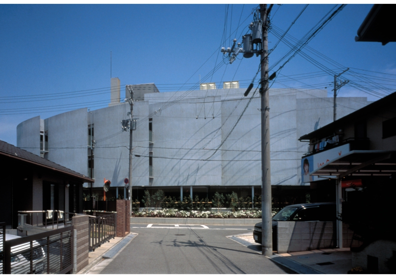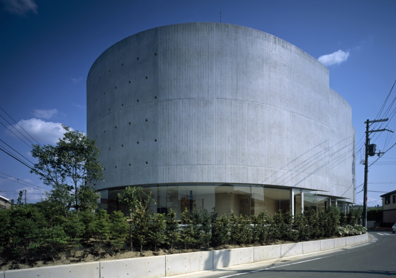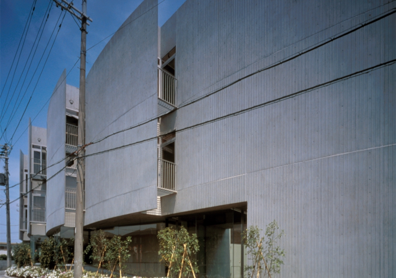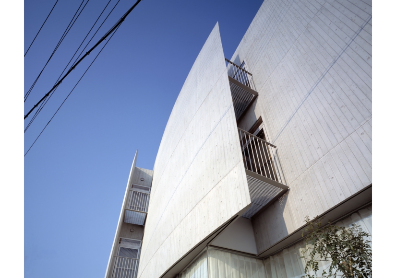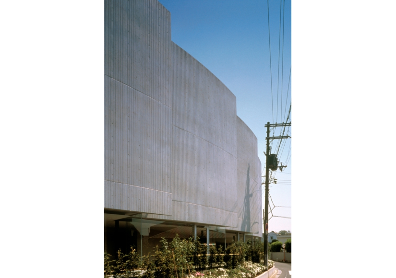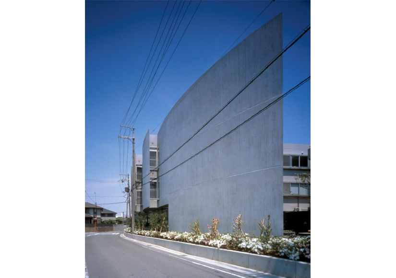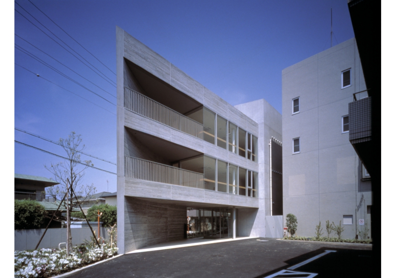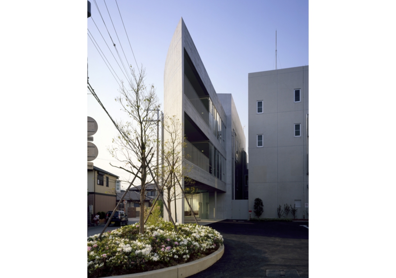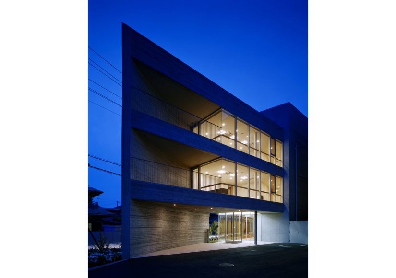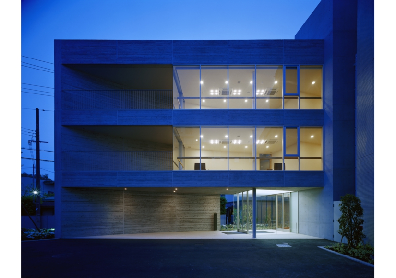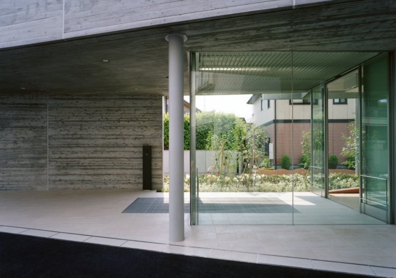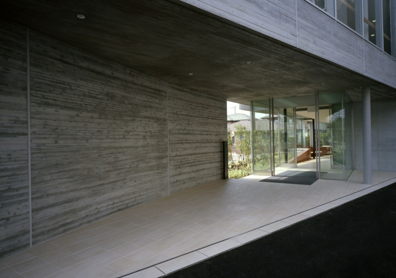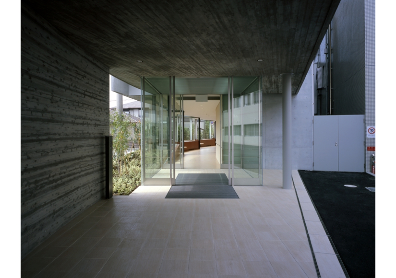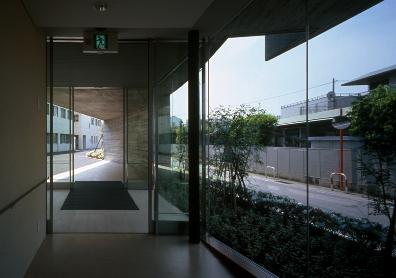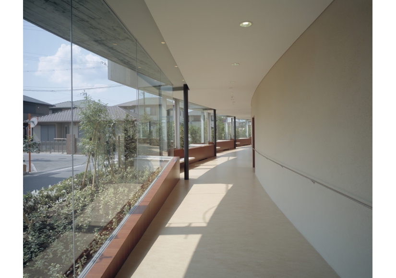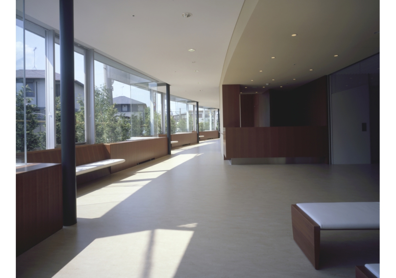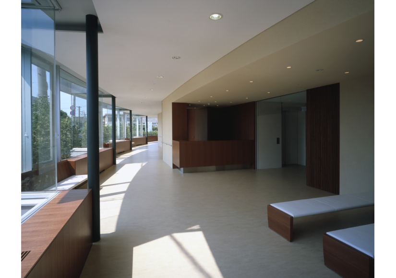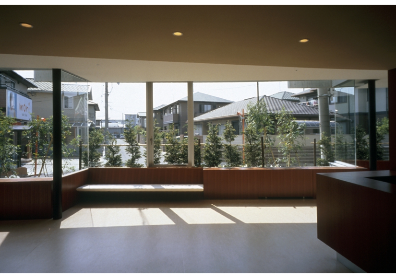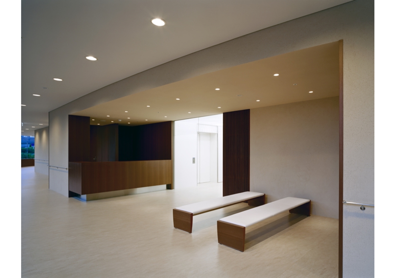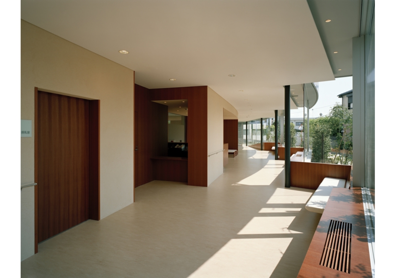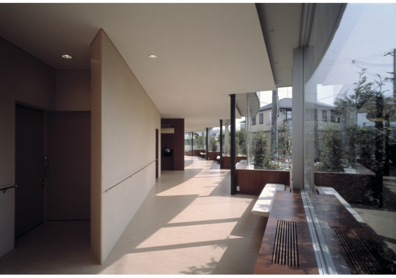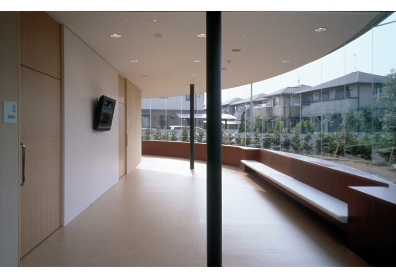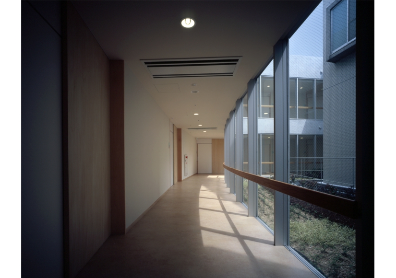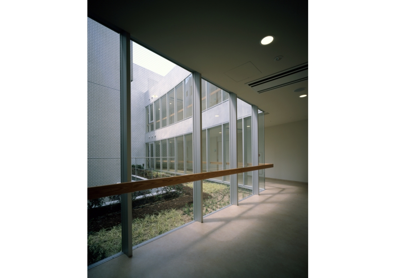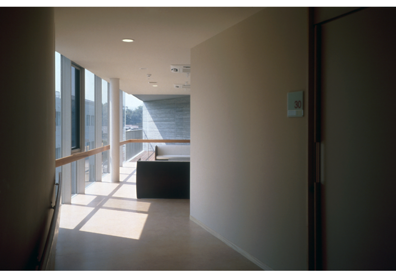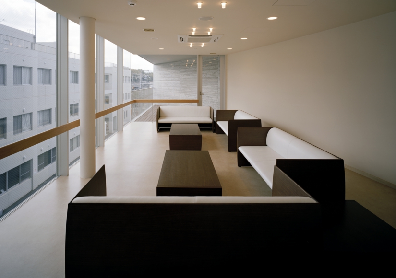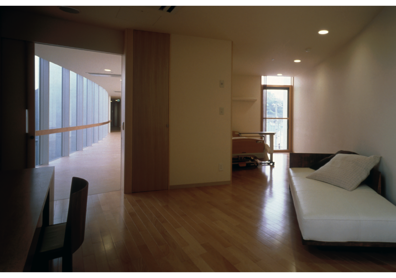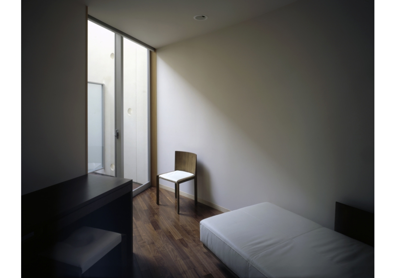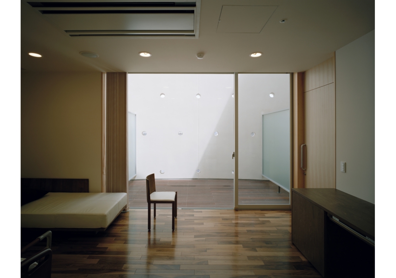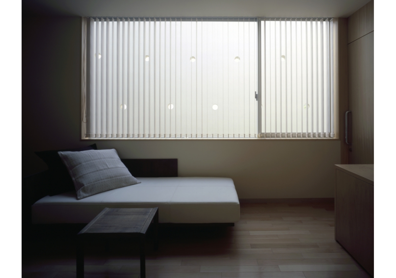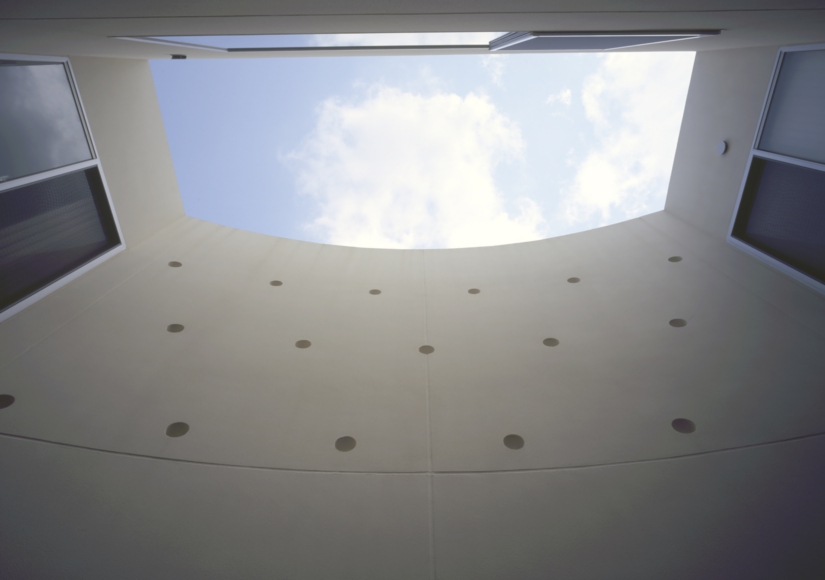稲田病院 産婦人科棟
所在地 :和歌山県和歌山市和田1175番地
竣工年月:2007年3月
用途 :病院(産婦人科棟)増築
敷地面積:2,876㎡
延床面積:1,252㎡
写真撮影:ナカサアンドパートナーズ,*:新建築社
50年間に亘り産科を中心に地域医療に貢献してきた稲田病院が,迫り来る少子化に向けて産前産後の医療・ケアをさらに充実するために行った増築計画である。
産婦人科棟の用地は,北側を線路敷,西側を南北に弧を描く県道に接し,既存建物との間にはL型の細長い敷地が残されていた。県道は幅員が狭い反面交通量が多く,線路と交差する踏切ではしばしば渋滞が生じ,また,南北に長い敷地に立つ建物は強い西日を受けることが予想された。本来安静と安定を必要とする病棟を計画するには困難な敷地環境であった。
このような条件の中でありながら,産前産後の不安定な時期を,家族とともに快く安心して過ごすことができる落ち着きある内部環境をつくると同時に,生命の誕生の喜びを体現する静かな躍動感を併せ持つ,この地でなければ実現できない建築の有り様を希求した。
建物は敷地に嵌め込まれるように,既存建物にL型に接して配置した。1階の既存本館側に診療部門,建物の外周にガラスの壁面に沿って待合いを設けた。道路とのレベル差と植樹帯とによって県道からの視線や騒音などの干渉を和らげ,玄関ポーチから中待合いに至る細長く奥行ある空間に,待合いのコーナーを雁行して配置した。ここでは,歩を進める毎に風景が変貌すると同時に,診療を受けるまでのひと時を窓際のベンチで,家族単位に落ち着いて過ごすことができる。
2・3階は入院棟であり,病室は全て個室で16室ある。廊下は北で既存本館との間に設けられた明るく爽やかな植栽テラスを囲い,南端ではテラスに接する開放的なラウンジとなる。
西からの強い陽射しと外部の喧噪から室内環境を守り,夜昼の無い授乳と休息のサイクルを妨げること無く,産後の安らかな生活を家族とともにゆったりと過ごすことができるように,コンクリートの曲面壁で病室を囲い,内部を柔らかく包み込むことにした。この幾重にも連なる分節されたコンクリート壁は円弧に沿って,接線方向に位置をずらされながら配置され,その間隙の開口から病室内部に爽やかな自然の風とうつろう光が取り込まれる。自然光による明るさの調和と床・建具・家具等の木質の素材感,壁と天井の微妙な色調とが相俟って,落ち着きのある柔らかな雰囲気が醸し出される。それに加え一定時間だけ差し込む南からの光が,誕生の喜びを祝福するかのように室内に煌めきを与え,豊かな内部空間へと変容させる。
北に位置する6室は2層吹抜けの小さな中庭に面して配置された。中庭の壁面を反射し和らげられた太陽の光が,その室内に落ち着いた明るさを醸し出している。中庭の外壁には丸穴が穿たれ,夜になり周囲が暗くなると,ここで誕生した小さな命の煌めきを暗示するかのように,室内の明かりが仄かに外部へ溢れ出す。
コンクリートの外壁には,周囲に対する威圧感を軽減し,太陽の動きにより繊細な陰影を生じるように90mm毎に出目地を設けた。季節と時間の移り変わりにつれ,また人の移行により内部と外部の景観が時々刻々と変化し,この病院の内外で生活する人の心の中に豊かな空間体験が生まれることを求めつつ,この病院が人の生命誕生の喜びを豊かに感受できる場となることを希い,計画を進めた。
Inada Hospital in Wakayama
Location : wada, Wakayamashi, Wakayama Japan
Completion Date : 2007
Building Type : Hospital Obstetrics and gynecology department
Site Area : 2,876m²
Total Floor Area : 1,252 m²
Photo: Nacasa & Partners, *: Shinkentiku-sha
Since Inada-hospital was established fifty years ago, it has contributed to the community-based health care. This project is the extension plan of a building with a purpose of adapting to the upcoming aging society with declining birthrate. Inada hospital is in the southeastern outskirts of Wakayama City, is next to the station of the local line.
The building site is long and narrow from the north to the south, has the distorted L-shaped configuration. The north side of the site adjoins the railroad track, the east adjoins the existent building, and an arc-shaped road that is narrow with a lot of traffic surrounds the west side. It is forecast to catch sunlight from the west strongly because the extension building necessarily has a long form in north and south.
The extension building was arranged to adjoin the existent building, and set to be on the L-shaped site. On the first floor, the consultation rooms of the obstetrics and gynecology department are set up along the existent building side. The patients’ waiting room is located along glass screen in the circumference side of the building surrounded by the arc shaped road. The waiting room is arranged to be suitable for the long serial space in a staggered formation, from the entrance porch to the north area, to be higher level than the road of outside. And, there is a buffer zone where many trees are planted between the waiting room and the road. So, internal patients in waiting space may not be seen from external space directly. Through those trees, not only strong sunlight from the outside may be softened, but also an internal environment may be protected. While waiting for the medical treatment, patients sit on the bench at the window, and they have calm time with the family. It is a place to liberate their psyche from the strain before the medical treatment.
The maternity ward has 16 private rooms in the 2nd, 3rd floor. In the middle of the second floor, the maternity ward is connected with nurse station, newborn baby room, breast-feeding room, and delivery room in the existent building. So that the internal environment may be protected from the strong sunlight of the west and from the din of the outside, and so that, after the childbirth, the cycle of breast-feeding a baby and taking a short rest not be obstructed day and night, the private rooms in the west are covered softly in the segmental curved surface-shaped concrete shells which are shifted serially in the tangent direction along the circular arc. Between each gap of the two shells, there are balconies for emergency and openings. From those windows, the natural fresh breeze and changeable light are taken into the private room. The combination of the brightness by indirect sunlight from the windows, the delicate color of wall and ceiling, and the texture of wood of flooring and furnishings bring the harmony of calm soft atmosphere to the interior of the room. The direct sunlight from the south gives a glitter within a short time every day like blessing the joy of the birth, changes the calm room to the luxurious space.
The six rooms located in the north, face the little two-storied courtyard. The sunlight reflected the wall of the courtyard and moderated, is taken into the rooms indirectly, and it bring calm harmonized atmosphere to the internal space.
When dusk falls, the vague light from internal overflow out of the courtyard through the little circle hole of wall, like the twinkle stars that suggest new born lives.
The long corridor from north to south, encloses the terrace that shrubbery is set between the existent building in the north, and it links to the lounge next to the terrace spread to the external scenery at the end of the south.
It seems that the external and internal scenery of this building change serially moment by moment in accordance with person's every step, in accordance with the change in the season and the movement of the sun. The expressive sense would be born in the psyche of persons who live inside of and outside of the hospital through such experience. I designed the hospital, hoping that this hospital would be where people experience a plenty of joy of birth happily.

