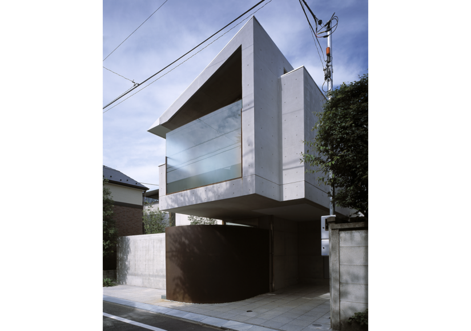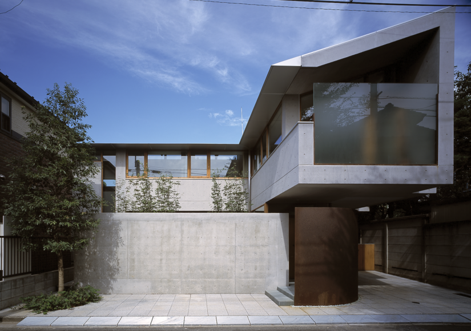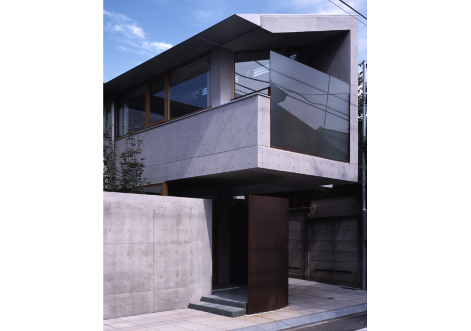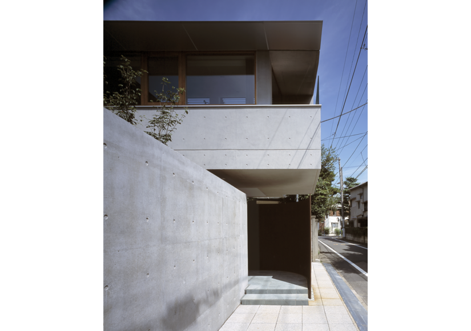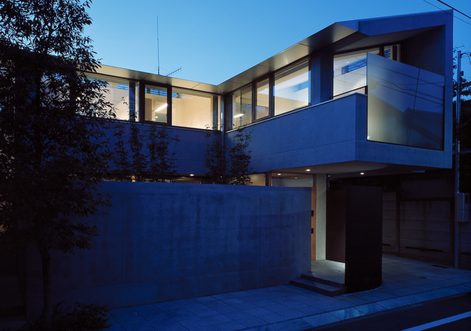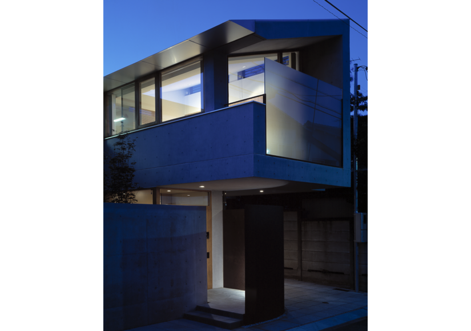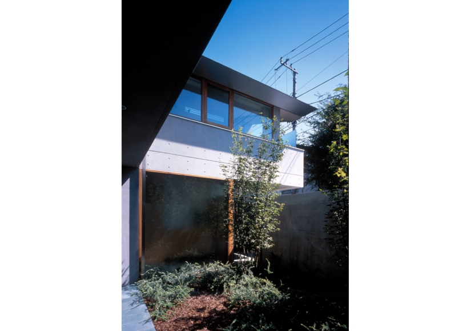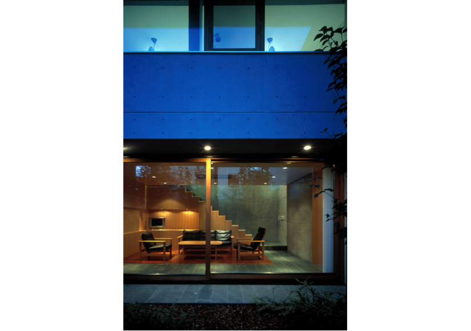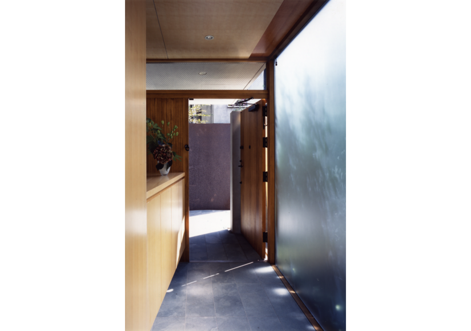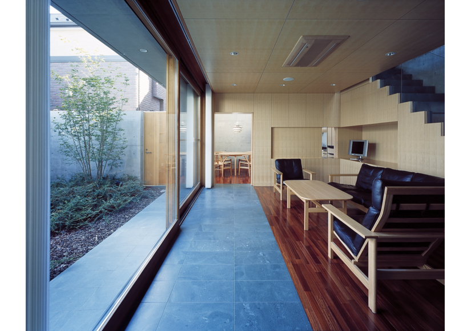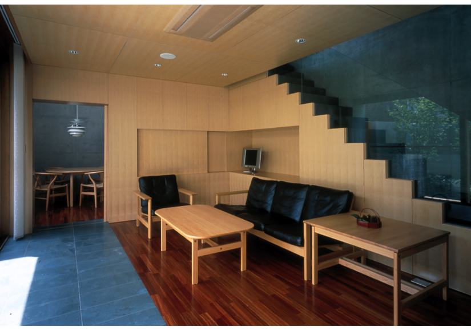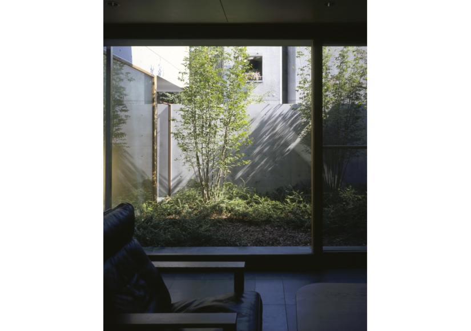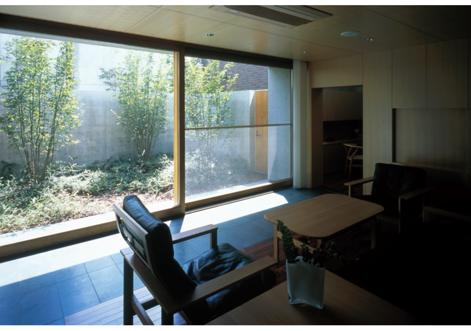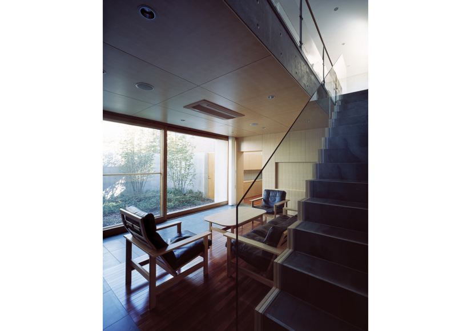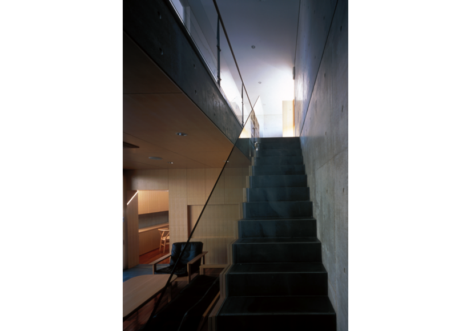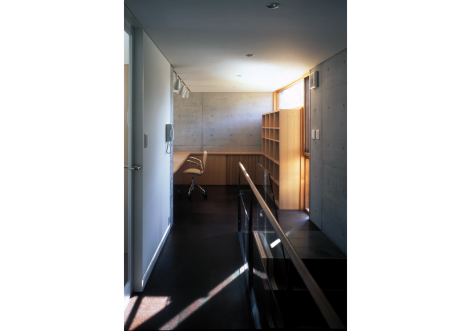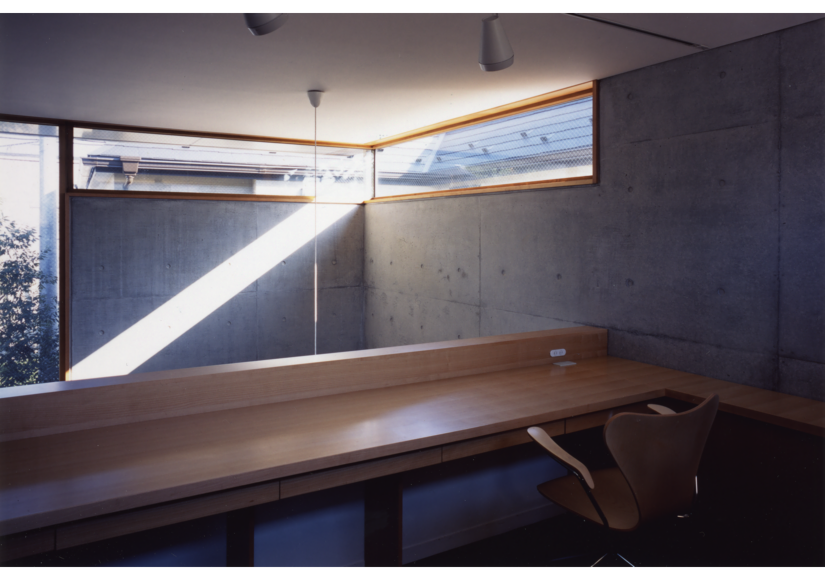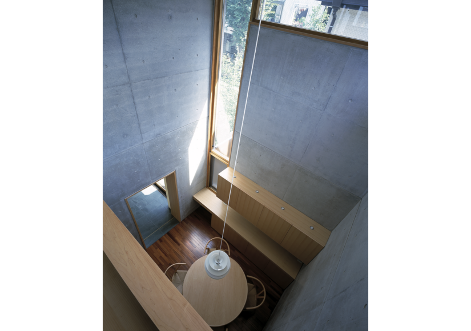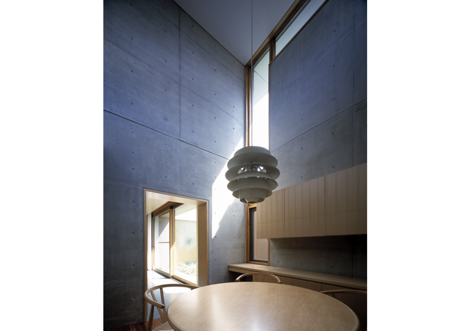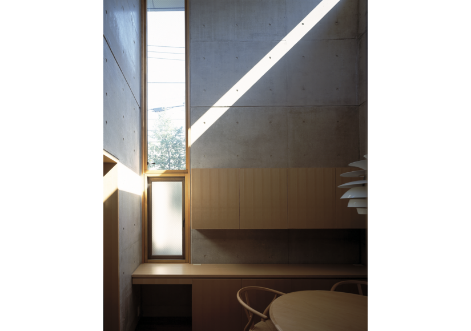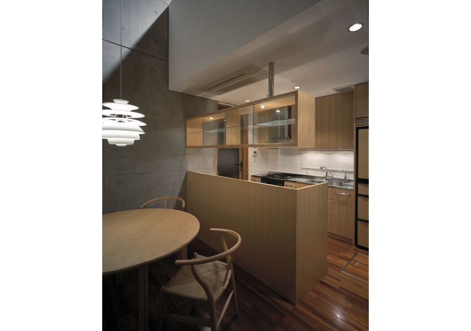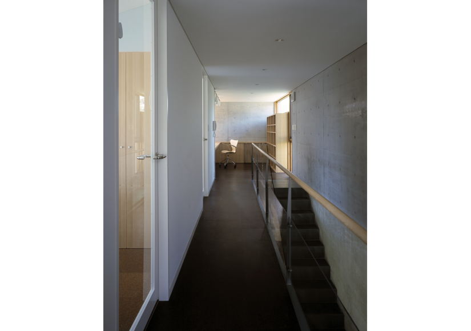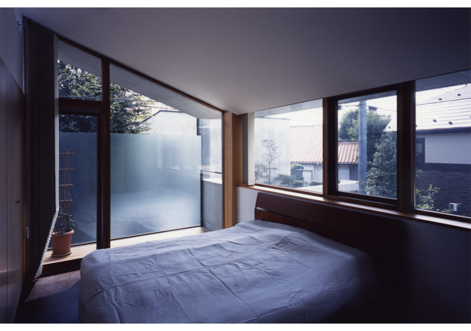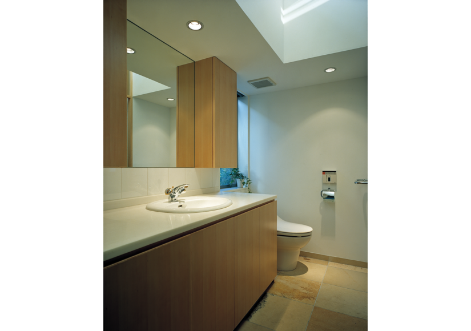南荻窪の家
所在地 :東京都杉並区南荻窪
竣工年月:2002年6月
用途 :住宅
敷地面積:166㎡
延床面積:140㎡
写真撮影:ナカサアンドパートナーズ,*新建築社
この家は東京・南荻窪の住宅地にある。敷地は南を近接する隣家に塞がれ,南東を朝夕多くの人が行き交う地域の生活道路に面する。外の視線から生活を守るため敷地の南角を壁で囲み小さな中庭を設けた。植栽を施された中庭を介して家の内部と外部との間には,季節の移り変わりと天候の変化につれて多様な関係が生まれる。
建物は中庭を取り巻くようにL型に配置された。アプローチを曲面状の錆色の鉄板で囲み,外に対して硬い殻をつくると同時に,木漏れ日がガラスに映る玄関に柔らかく人を招き入れる。奥へと連続するその情景は,中庭に開放された居間へとさらに人を誘う。居間は隣接する食堂へとつながり,北西の壁に沿って階段が上階へと導く。ここは家の中を動くたびに必ず中庭の風景と出会う場所であり,中庭を見ながらゆったりと落ち着いた時を過ごせる場所でもある。
建物の計画は中庭との関係を基軸にすると同時に,刻々と変化する太陽の光と風の流れを取り込み,単純な構成の中に生き生きとした動きが生まれるように進められた。
一日を通して家全体に流れ込む光は壁を照らし,あるいは回り込み薄暗がりを作り出す。この家を巡るにつれてその内部は中庭の風景と相まって極めて多様な情景を展開する。日常的な生活の動きに伴う空間体験の連なりが家族それぞれの心に新鮮な感覚と奥行きを与える。
地上で生きることの豊かさを日々発見することにより,住まう家族の心が社会生活の重責から解放され,生きる喜びを共有し交わりを深くする。親子4人が共に生活する幸せを感じられる家がここに生まれることを願った。
House W in Tokyo
Location : Suginamiku, Tokyo Japan
Completion Date : 2002
Building Type : House
Site Area : 166m²
Total Floor Area : 140 m²
Photo: Nacasa & Partners, *Shinkenchiku-sha
This small house in Tokyo was designed for a single family composed of a couple and two children. Of which structure was standard one in Japan.
The client is a pediatric doctor. He gets tied up at work during the day from Monday to Saturday.
Therefore, there should be the house where he is to be relieved of his practice, is able to have easygoing flow of time, to share time with his family, And where the life in this house is to bring the family closer together.
Meetings were held with the client on several occasions. Consequently, we decided not to adopt particular method of space configuration, but architectural structures or organizations that may seem standardized, in order to adapt to the relationship between every member of the family who have self-reliant way of life and stand close to each other.
There should not be made up the ambiguous places without unequivocal function, but made every distinct place or room to have its identity, and to constitute serially.
This house is located in a residential area of minami-ogikubo at western uptown in Tokyo.
The site is occluded by the neighboring houses on the south, bound by a 5 meters wide road on the southeast that is well-used community road in this area where a lot of people come and go in the morning and evening.
Our architectural object in this project is creating the intimate, rich and varied dwelling environment where people who live in this house are provided with their emotional richness, and inspired with the joy of lives.
Lack of distance from the house’s entrance to the road required a sequence of shifting views.
The life environment on the ground floor in this house should be kept apart from the road, avoiding from the people’s eyes outside wherever possible. The south corner of the site has a small courtyard enclosed by L-shaped wall, planted the trees: Quercus myrsinaefolia in front of the wall outside, Dogwood inside of the wall, providing the court appearance of depth. Through the planted courtyard, the season’s transition with the beauty of the scenery and the changes of weather bring various relations between inside and outside of the life environment.
Space of this house was to be designed evolving around the relationship between the inner space and the courtyard.
By means of taking in the ever-changing sunlight and the constant varying flow of wind, there should be lively in simple space organization of the house.
The L-shaped building was arranged to surround the courtyard in the northwest. The covert porch of the house surrounded with a curved weathered iron plate making a hard shell outside, invites people gently into the entrance where has translucent glass window reflected the sunlight filtered through foliages. The entrance is conceived by continuous experiences of light and scene creating different atmosphere for the living room opened to the court. In the living room next to the dining room there are stairs to upper floor along the northwest wall. In the living room, people inevitably come across the scenery of the courtyard, and also people are able to have easygoing flow of time enjoying the scenery of plants shuddering in the breeze and transition from one season to the next.
The dining room was located in the south of the site where is occluded by the neighboring house on the two sides: southeast and southwest. To avoid recognizing the circumstances outside, in this room there is a vertical window of two-story height with subsequent a horizontal transom window. From the windows the sunlight is to be drawn into where being called the hinge region of the house. The diurnal variation of the sun as goes on the quiet passing of time from early morning to sunset is to bring this space moderate activity that makes people sense of well-being. This place where dared to be detached from the scenery of the courtyard is to be the heart of life of the family, to be brought the axis of time and space by means of the ever-changing sunlight.
L-shaped shed roof has being set floating over the house that being high in the north down to the south, by reason of not to have overpowering but to have sedate expression blending the cityscape. At the same time the roof is to brood softly over the bedrooms on the upper level floor to bring the calm sunlight indirectly and the breeze from the south to the inner space.
The sunlight of the early morning penetrating from the ribbon windows under the shed roof is to wake up the house, and the glow of sunset is to turn the atmosphere in the house a golden gleam. The light flowing into every space of the house through all day is to be reflected on the wall, or is to turn around to make dark shadow. The stable light from the north, the moderated light by the eaves from the south, and the fantastic light at dusk should transform the internal space with the diurnal movement of the sun.
The materials were selected for the finish of the house, so that the multitude of the visual scenes by transformation of the light should emerge in the space of the house. Throughout the interior, warm materials such as ceiling, wall, doors, built in cabinets made of maple, and hard wood flooring, waxed cork tile are contrasted against the cooler palette of blue-green slate, architectural concrete, glass. Harmonized variations in detailing and selection of materials further should enhance the organization of the house.
As moving or acting in this house, the architectural atmospheres and images are to be experienced extremely rich and varied scenes. This house is architecture of sequences. In moving from one place to the next, and then to the next again, space appears and disappears as if marking the passing time. The architecture does not appear all at once but becomes manifest phenomenally to the people who experience it.
The sequence of living experience with the moving and the acting of daily life let the family in each mind and body have vivid, fresh and deep senses.
With discovering and experiencing wealth of living on the earth everyday, the family who live in this house are to liberated from the many preconceptions and stresses of contemporary society in each mind, to have joy of lives together in common. I have prayed for creating a house where the each member of the family being able to experience happiness to live all together.

